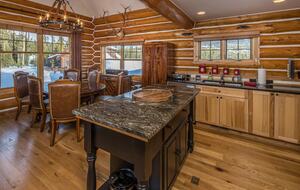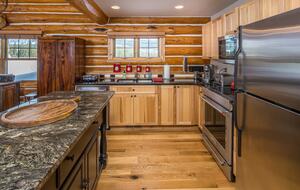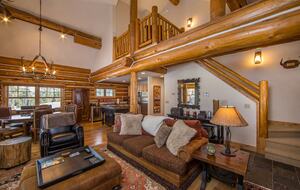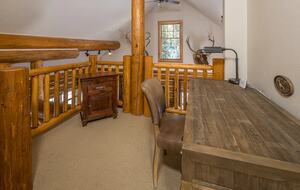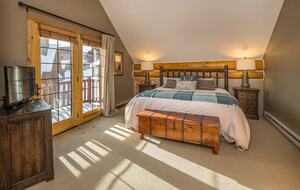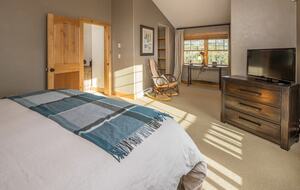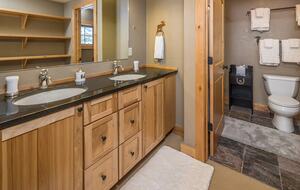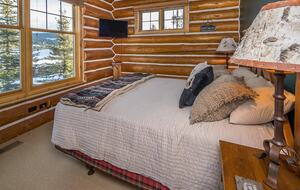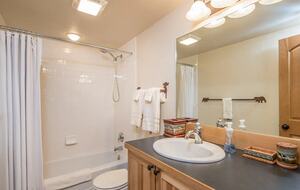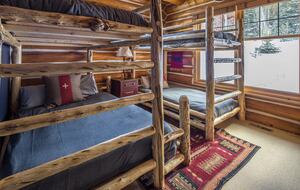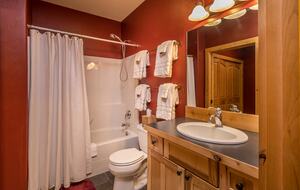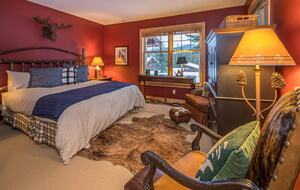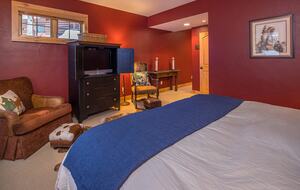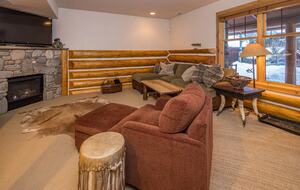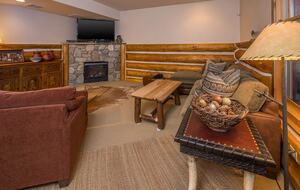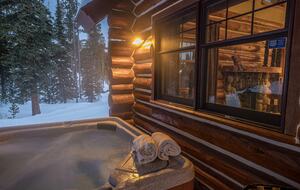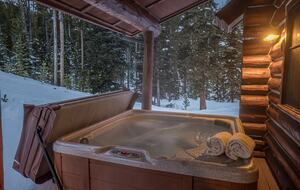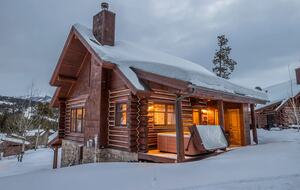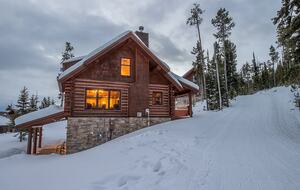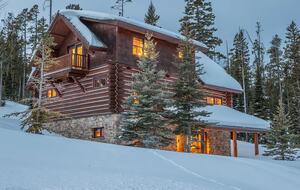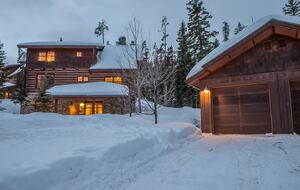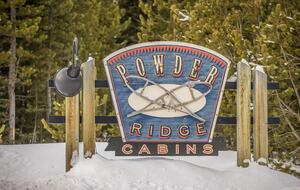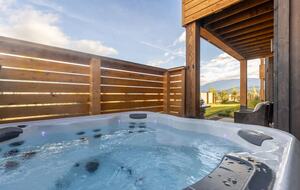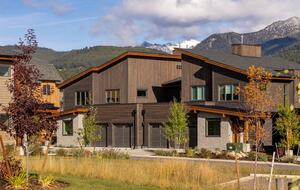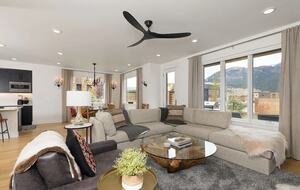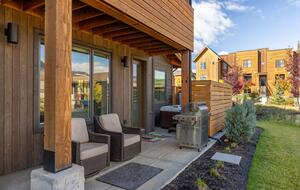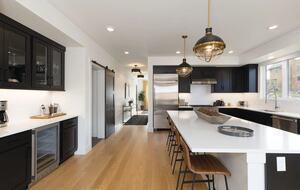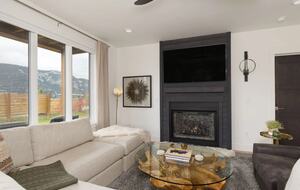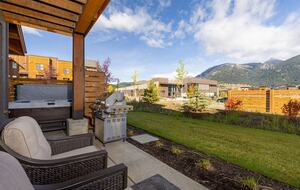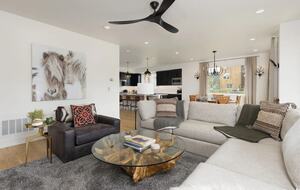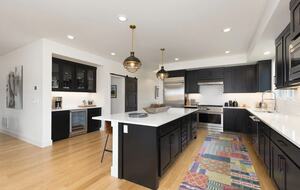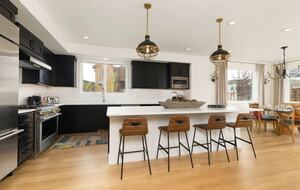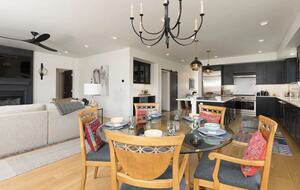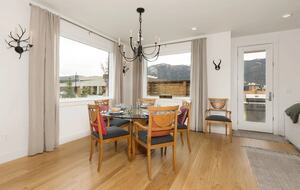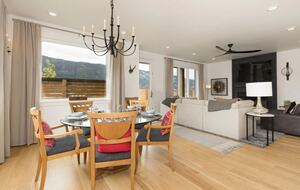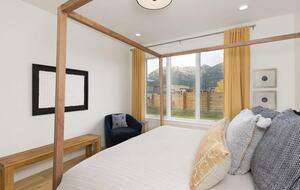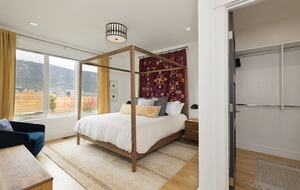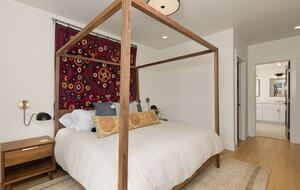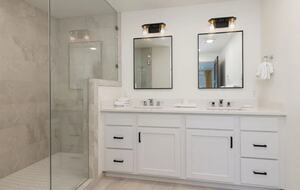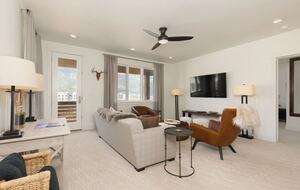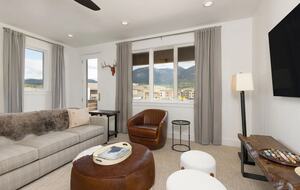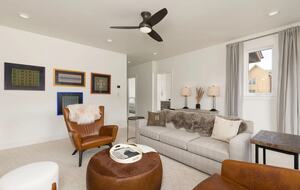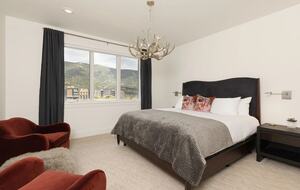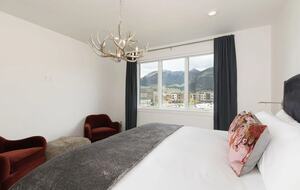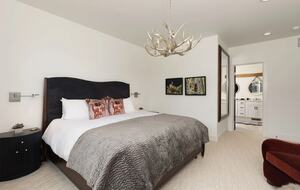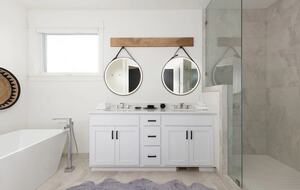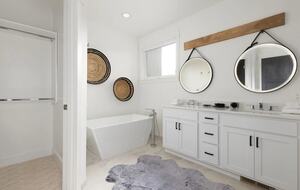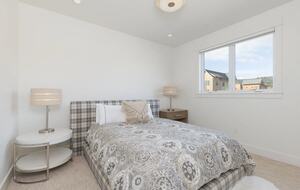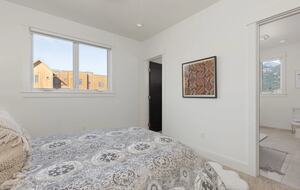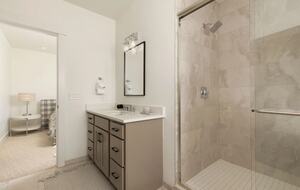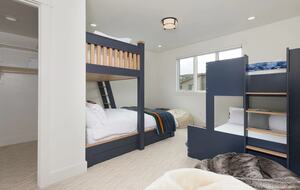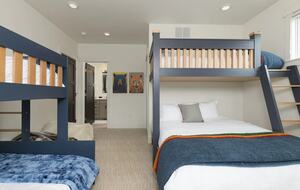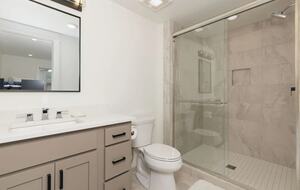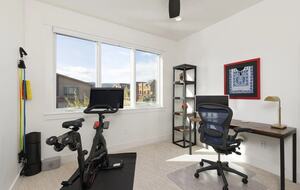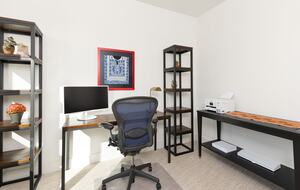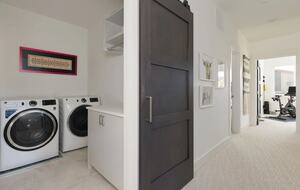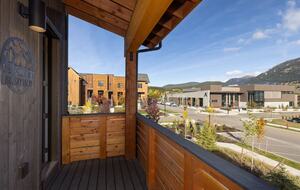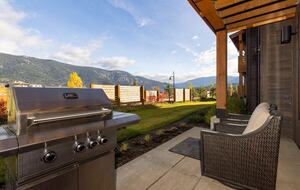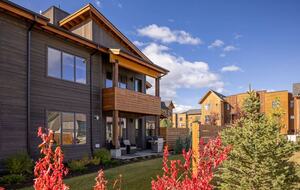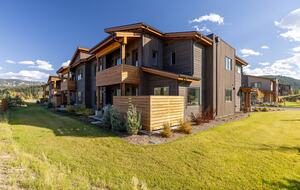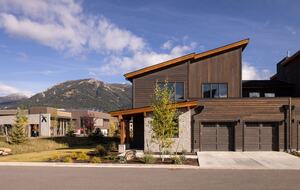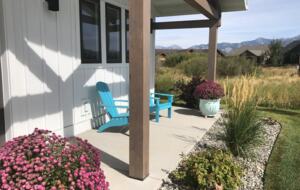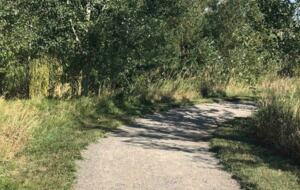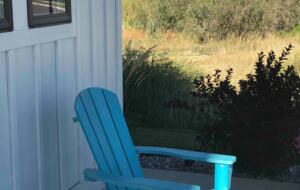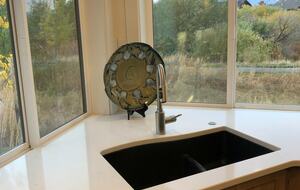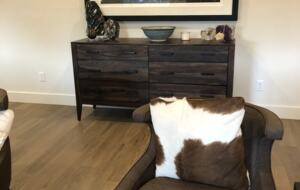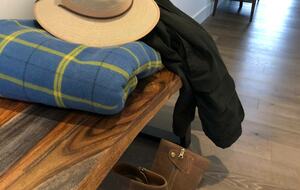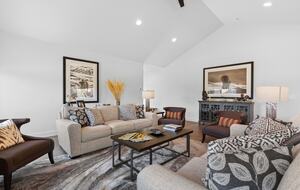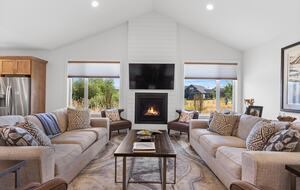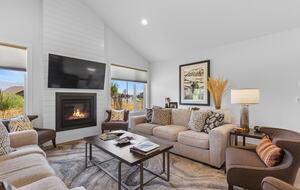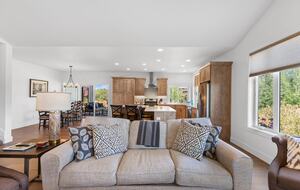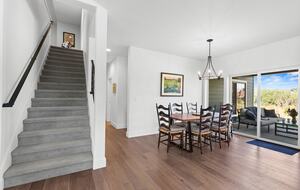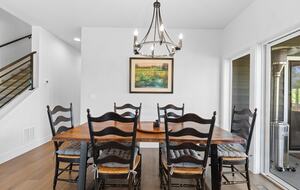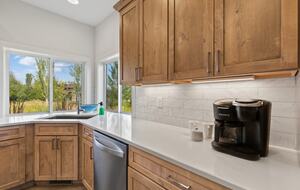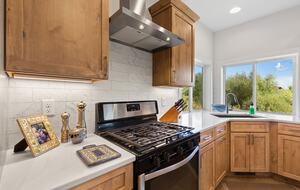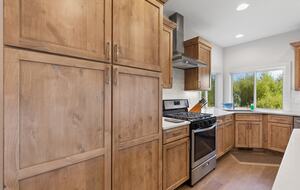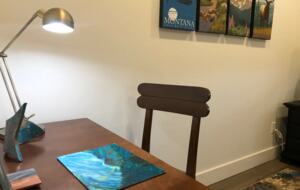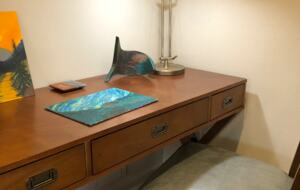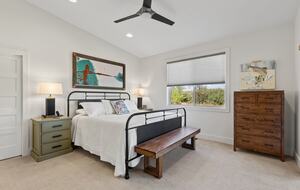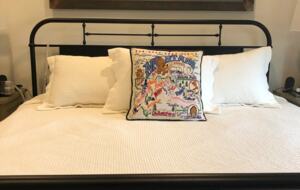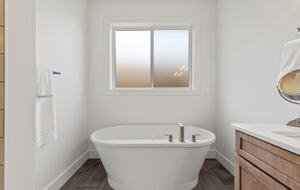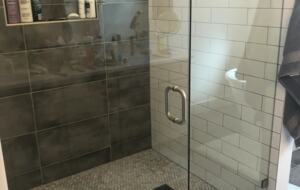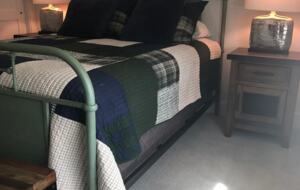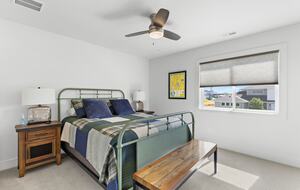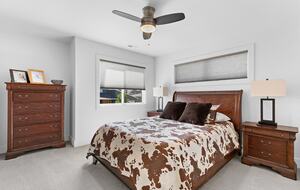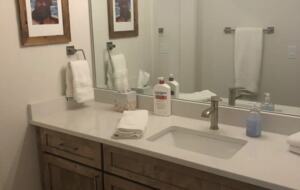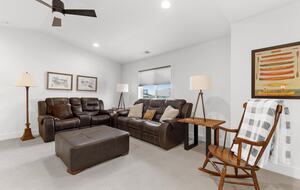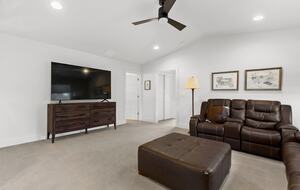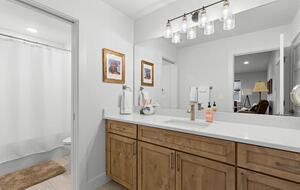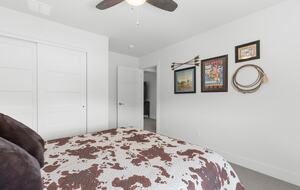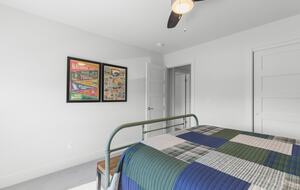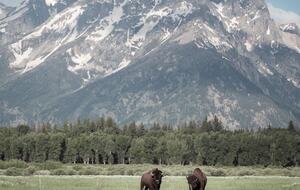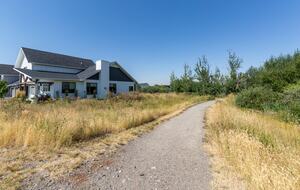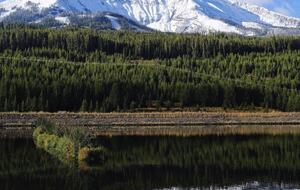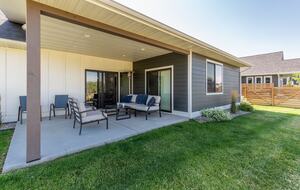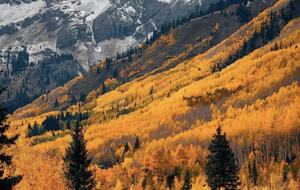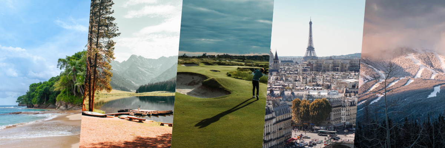Big Sky Ski In/Ski Out Lodge | Moon Rider
Tucked into the soaring peaks of Big Sky and resting quietly beside over 100 acres of untouched open space, this beautiful alpine sanctuary offers a living experience that perfectly encapsulates the Big Sky experience, no matter the season. With true ski-in/ski-out access via the Cascade Lift, commanding views of Lone Peak and with a traditional luxury alpine aesthetic, this residence is not merely a home—it is a celebration of Montana’s natural grandeur and enduring craftsmanship.
The exterior is a beauty, with hand-selected Durfeld red cedar logs from British Columbia, with each log painstakingly hand-peeled and scribed, treated with the reverence of a sculptural medium. The home’s architectural language is authentic and grounded, yet elevated in its execution—details such as lambswool-filled V-grooves, locally sourced stone, and reclaimed aspen from the Gallatin Forest lend warmth and story to every beam and threshold.
Inside, the main house unfolds with intention and grace. Expanses of skip-sawn fir floors and slate tiles draw the eye, while bespoke Native American art—including original works by Gabe Davis—infuse the space with spirit and cultural depth. The open-concept great room is anchored by a Finnish Tulikivi soapstone fireplace, offering radiant warmth and sculptural presence. Floor-to-ceiling windows frame cinematic views of Lone Peak, flooding the interior with natural light and alpine ambiance.
The chef’s kitchen is a masterwork in both function and aesthetics. Outfitted with Sub-Zero refrigeration, Wolf and Monogram appliances, copper and travertine sinks, and a generous island with seating for five, it invites culinary exploration and conversation. Adjacent, a gracious dining area opens to a wraparound deck with an alfresco dining table for twelve—perfect for starlit gatherings or a celebratory toast after a day on the slopes.
Five bedrooms and five and a half baths are thoughtfully distributed between the main house and a private guest suite, each space uniquely appointed with custom furnishings by Russell VanDyken of Aspen Extremes. These pieces—crafted from reclaimed timber and river stone—bring the textures and spirit of the Montana landscape indoors. The primary suite includes private deck access and a spa-like en-suite with slate tile, double vanity, and a walk-in closet. Each additional suite carries forward the home’s narrative of handcrafted luxury and restorative calm.
The lower level offers additional bedrooms, a family space, laundry, and direct access to the outdoor hot tub—a secluded retreat for soaking beneath Big Sky’s legendary night skies. Upstairs, a quiet loft provides space for reading, working, or simply admiring the view. Lighting throughout the home is custom-designed, with chandeliers and sconces by local Montana artisans, including Fish’s Antler Art and Rocky Halbert of Whitefish.
The detached guest suite above the garage is a private haven of its own, complete with a full kitchen, living area, two bedrooms, and a loft with twin beds. A wraparound deck overlooks Andesite Mountain, offering a tranquil perch for morning yoga or sunset reflection.
Bedroom Configuration:
Bedroom 1: Primary | Queen-sized bed | Main Level
Bedroom 2: King-size bed & Queen Bunkbed | Lower Level
Bedroom 3: Queen-size bed | Lower Level
Bedroom 4: Queen-size bed | Guest Suite | Upper Level
Bedroom 5: Queen-size Bed | Guest Suite | Loft
Additional Sleeping Area: Two Twin Beds in the Loft Area of Bedroom 5
A heated garage with ski lockers, a home gym with Peloton, and state-of-the-art boot dryers ensure every detail is considered for comfort and performance. And when the snow calls, simply step outside to the groomed ski trail for direct access to green and blue runs—ideal for all skill levels.
This Reserve property is more than a mountain home—it is a poetic retreat where nature, craftsmanship and luxury converge in harmony.
 40"+ TV
40"+ TV Multiple TVs
Multiple TVs Satellite/Cable TV
Satellite/Cable TV Chef’s Kitchen
Chef’s Kitchen Dedicated Work Space
Dedicated Work Space Workout Facility
Workout Facility Concierge Service
Concierge Service Ski in/Ski out
Ski in/Ski out Coffee Maker
Coffee Maker Covered Parking
Covered Parking Fireplace
Fireplace Washer & Dryer
Washer & Dryer Wireless Internet
Wireless Internet Hot Tub
Hot Tub Outdoor Grill
Outdoor Grill Outdoor Lounge
Outdoor Lounge







































































